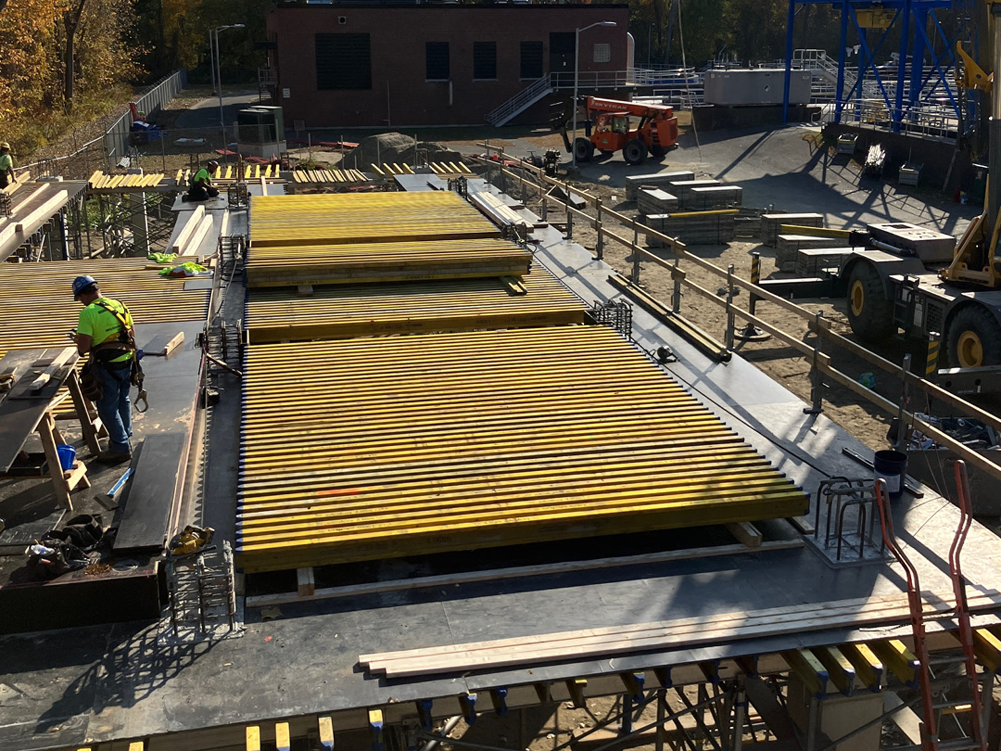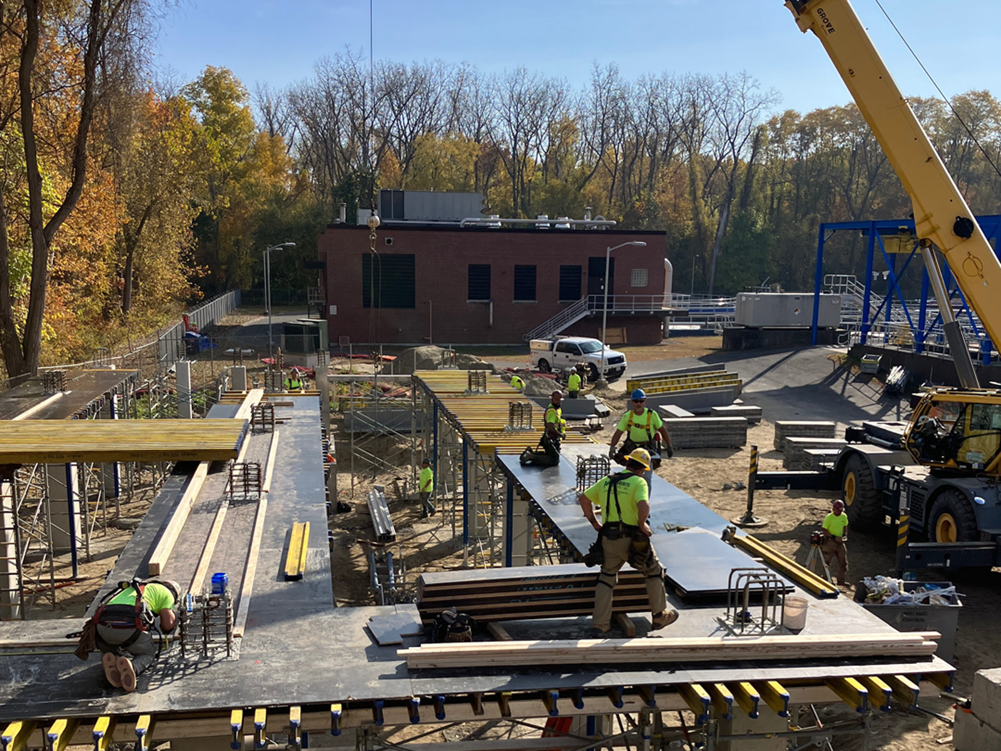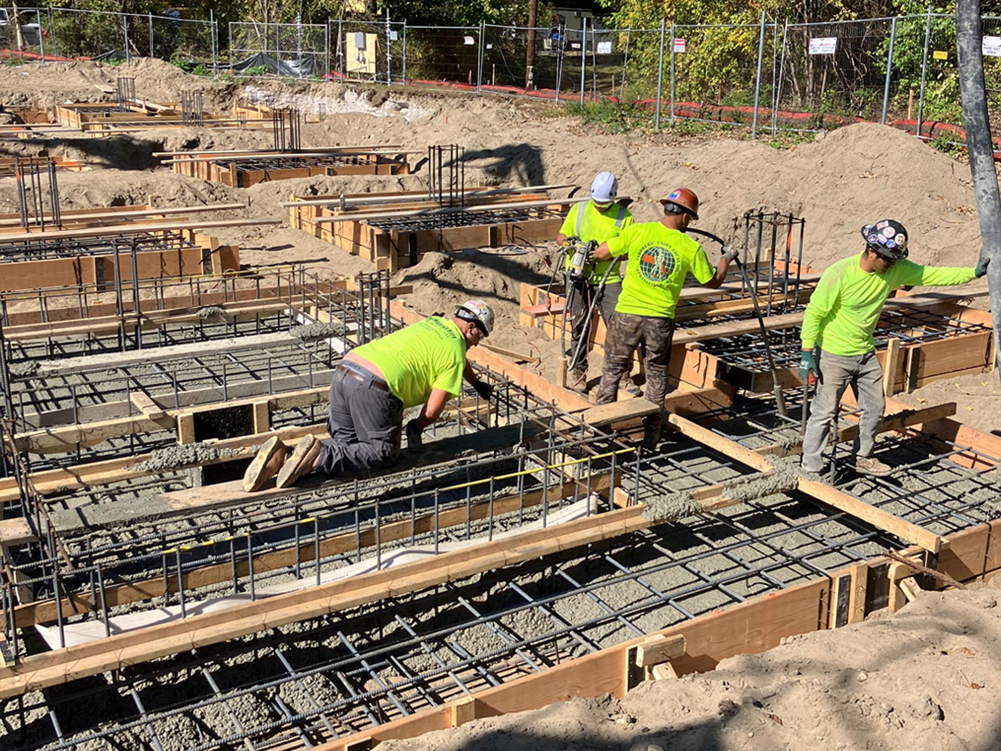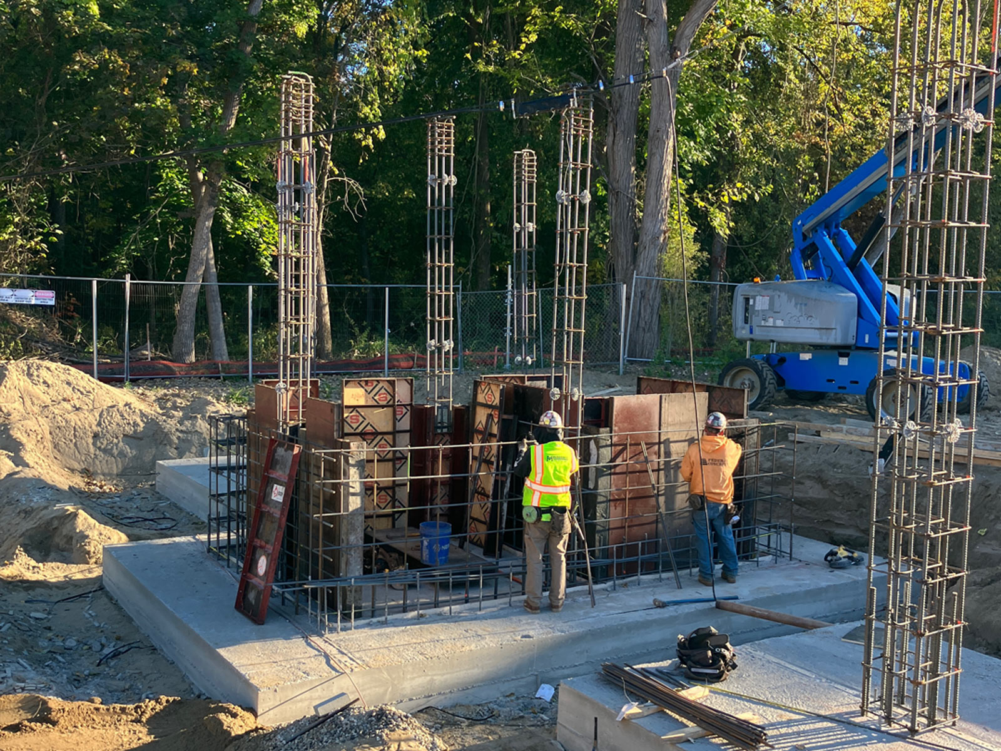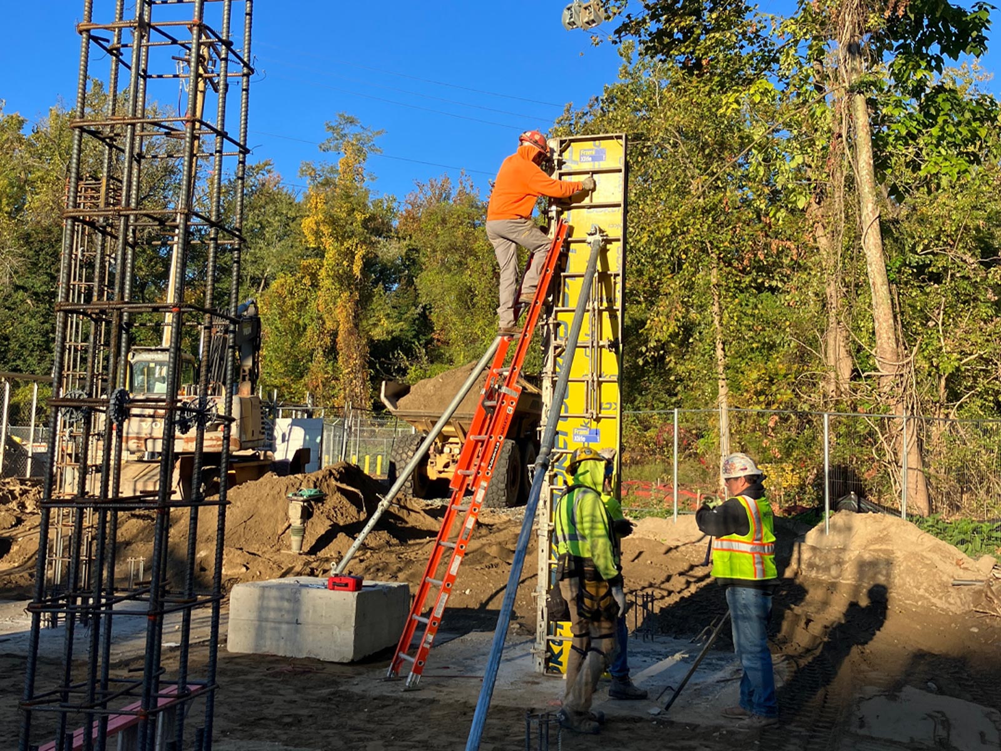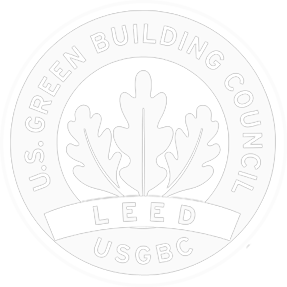This facility is a 3,340 square foot operations management and laboratory facility at the Westfield Waste Water Treatment Plant. The 10” thick structural CIP concrete floor slab is elevated 9’ above finished grade supported by fifteen 2’ x 2’ x 14’ high concrete columns, to allow for a 100 year flood event. The facility is wood-framed, with cement board siding and shingles on the exterior and offices, laboratories, breakroom. This location also houses a two-stop elevator on the interior.
Portfolio
Current Project
Water Recovery Facility Operations Building
City of Westfield Water Recovery Facility Operations Building
Overview
Project Manager
Randy Lord
Superintendent
Nelson Cerra
General Contractor
City Enterprise, Inc.
