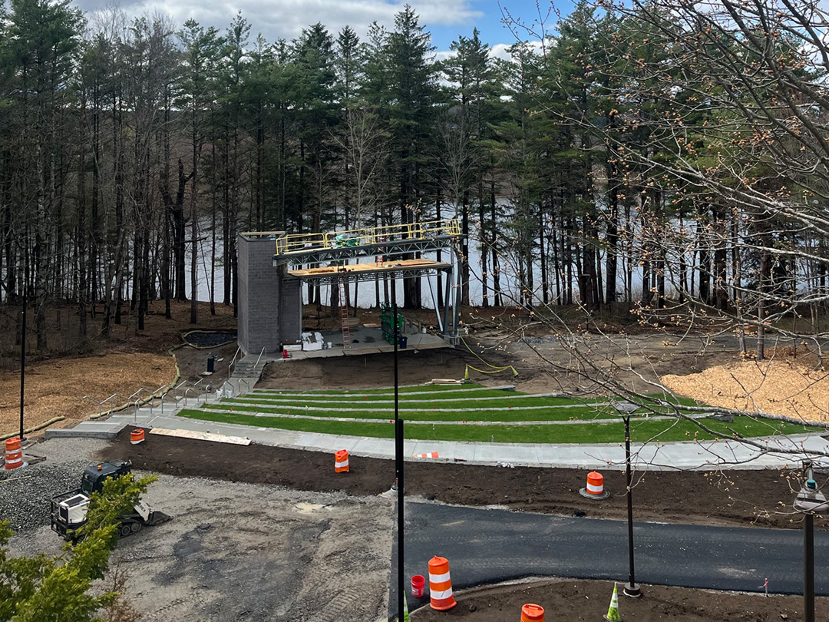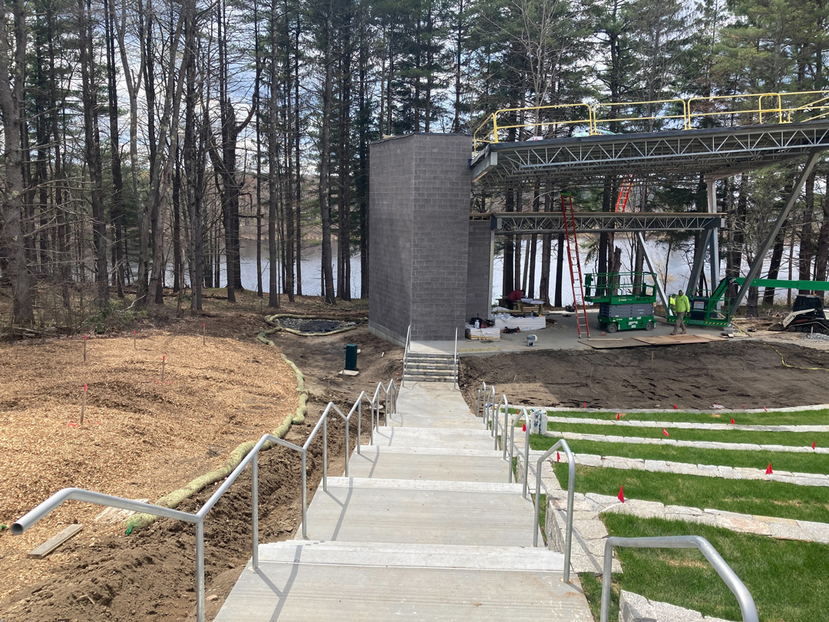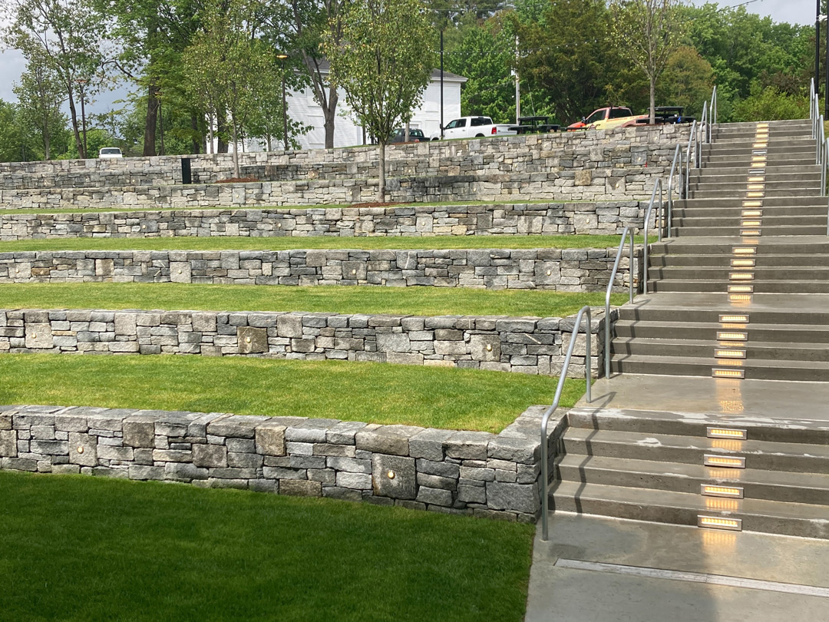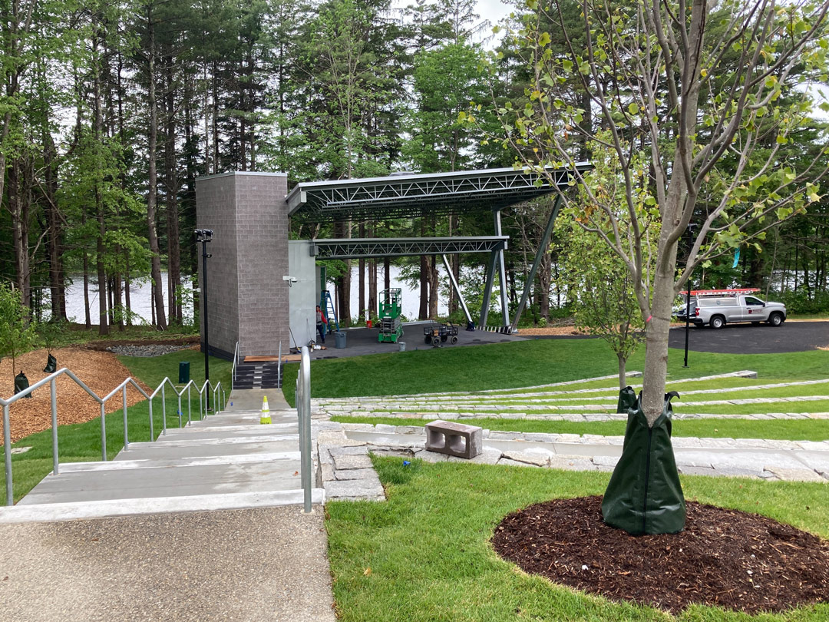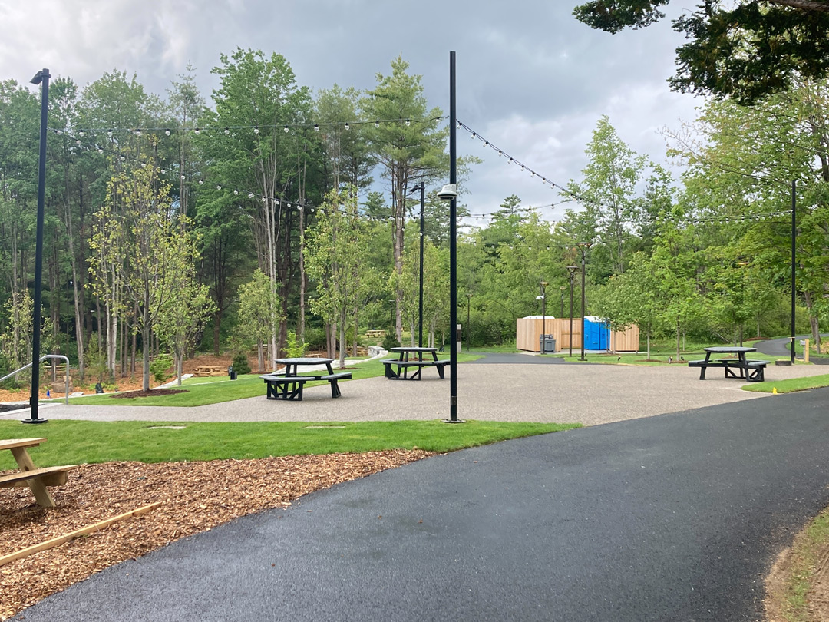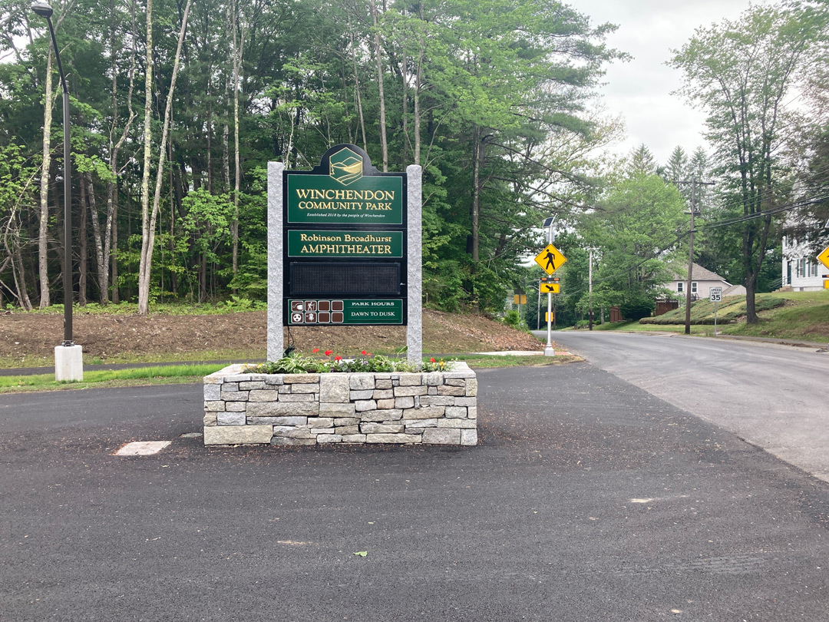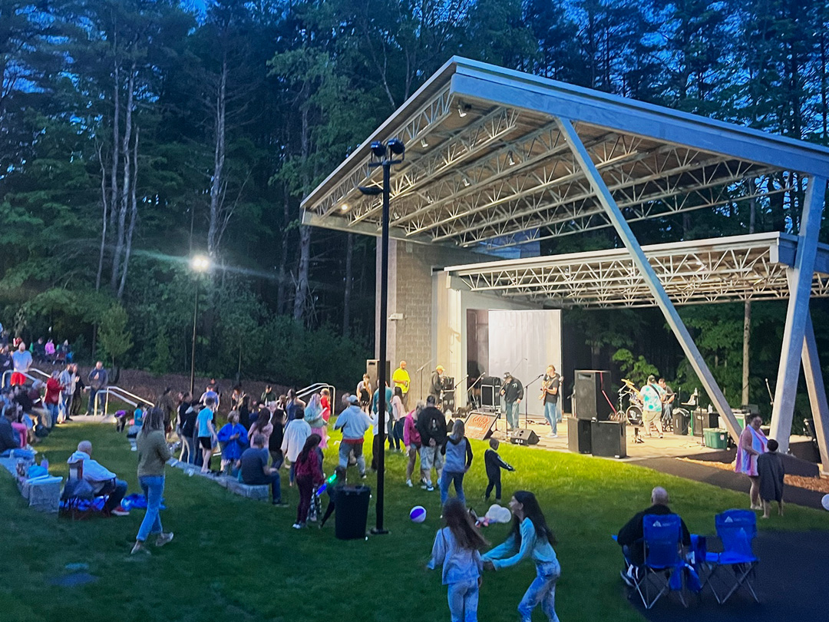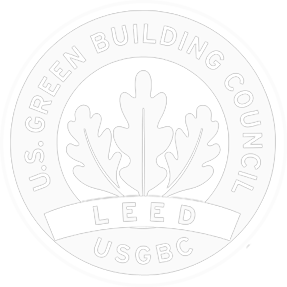This project involved extensive civil construction to install a tiered amphitheater seating area surrounding a covered and elevated stage and stage support building. The Civil work required extensive clearing, excavation, earth moving, drainage and electrical below grade installation, site lighting and the construction of an access road to the amphitheater. The amphitheater’s dramatic seating was cut into a natural sloped hillside and constructed of a stone face and top with a cement concrete back-up holding the eight (8’) foot long section together. Each pre-cast section had conduits and box-outs for site lighting built in and were fabricated to fit together seamlessly. The areas directly behind each stone/concrete seating segment was backed by a strip of sod to the foot of the next tier going up the slope. A CIP concrete walk and stairs ran directly adjacent to one side of the terraced seating with lighting built into the stair risers. The stage was at the bottom of the seating terraces and was protected by a two level canopy and also featured a support building at the back of the stage. The area at the top of the terraced seating and at the end of the access road featured an exposed aggregate concrete plaza, a small fenced support area, extensive parking areas as well as a service road down to the stage. Extensive landscaping and planting concluded the site aesthetics.
Portfolio
Town of Winchendon
Winchendon Community Park Performing Arts Center
Overview
Services
- New ground up amphitheater
- Heavy civil construction
- Skilled project management
- Sophisticated suspended ceiling system
- Extensive parking areas
- Cast in place concrete walk and stairs
Project Manager
Waleed Khedr
City Enterprise
413-726-9549
